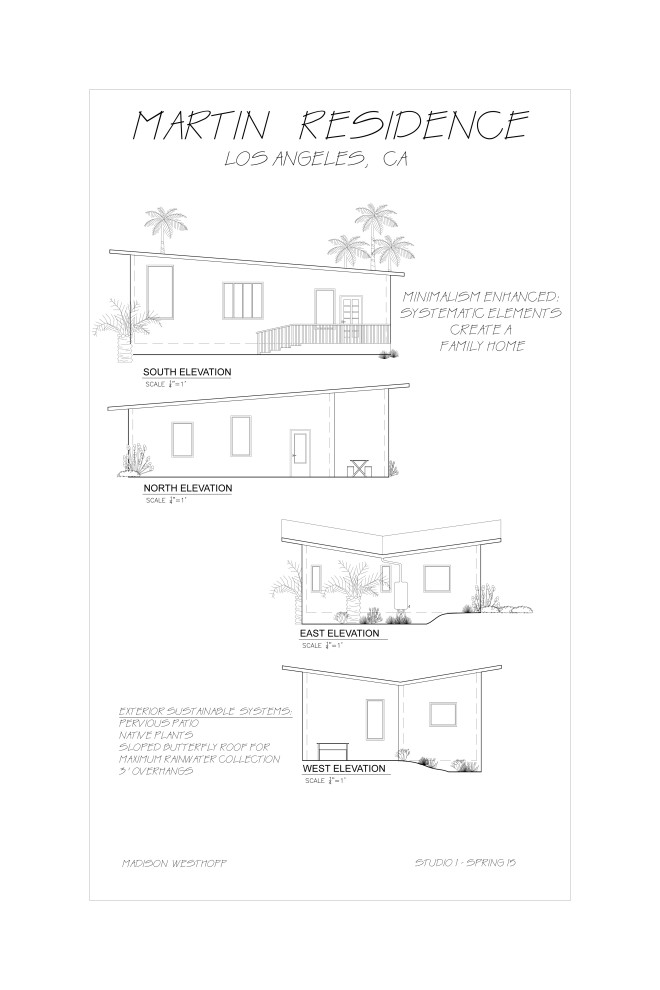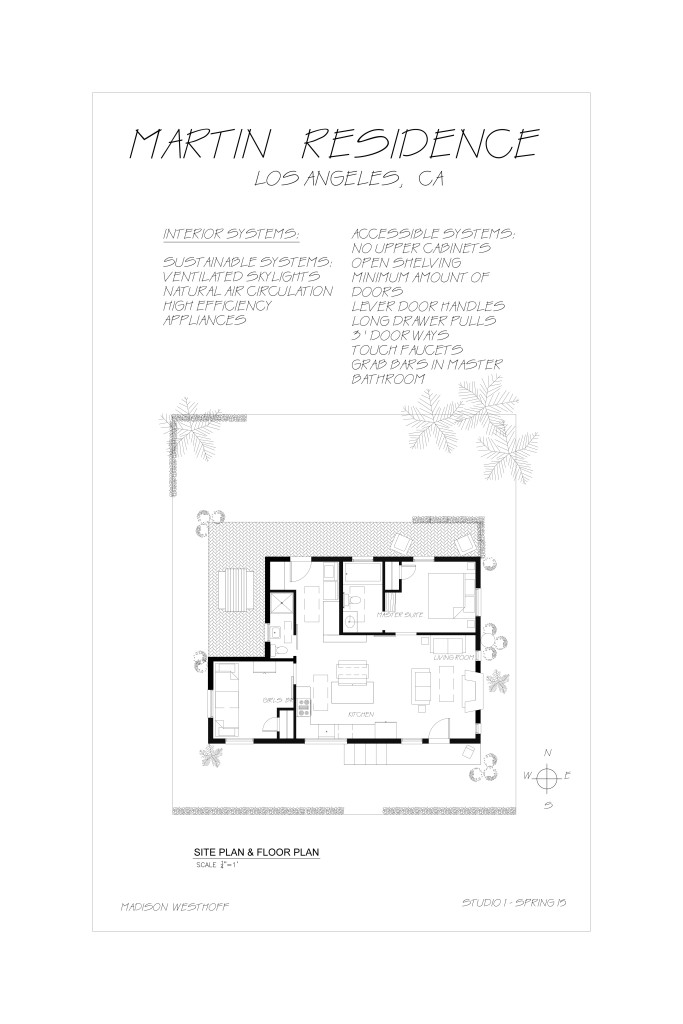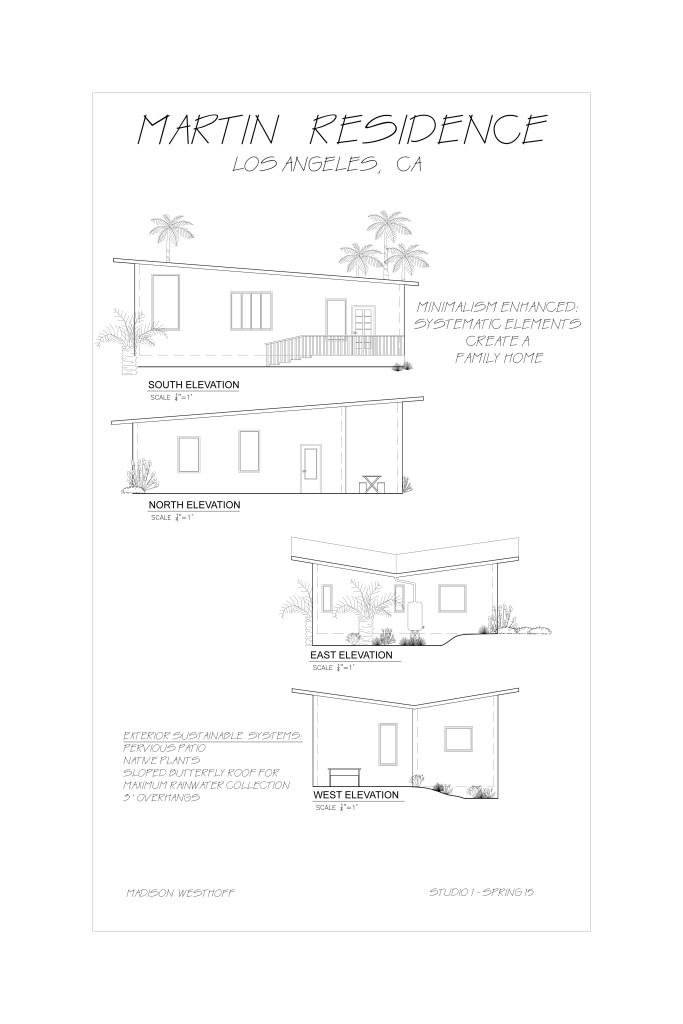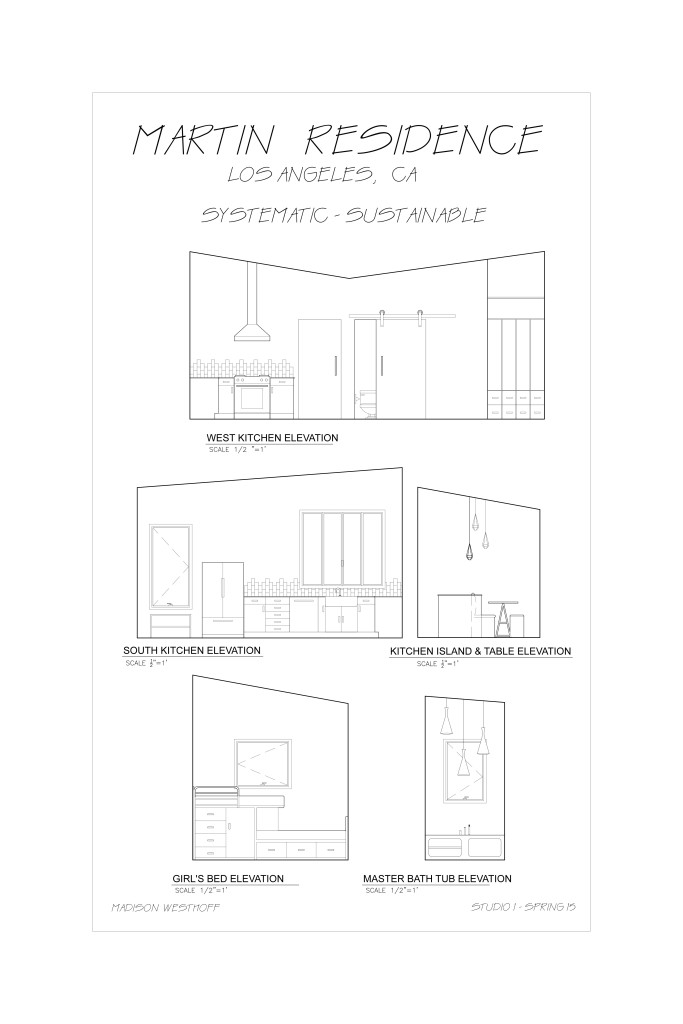The Client: A family of four with twin girls, a 6’7″ father, and a mother with early onset rheumatoid arthritis.
The Challenge: Develop a pre-existing 800 sq. ft floor plan into an accessible, sustainable, family friendly home located in the heart of Los Angeles.
Studio 1 – Spring ’15



