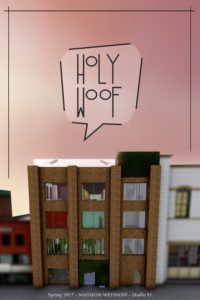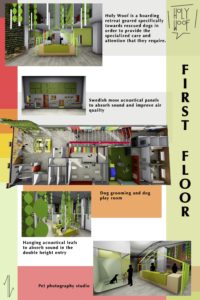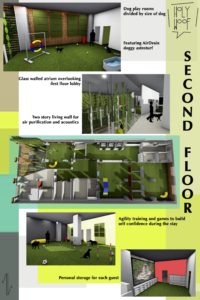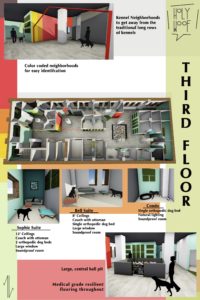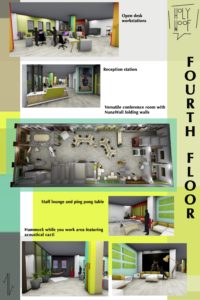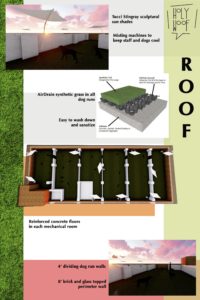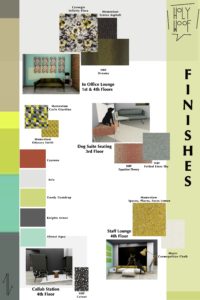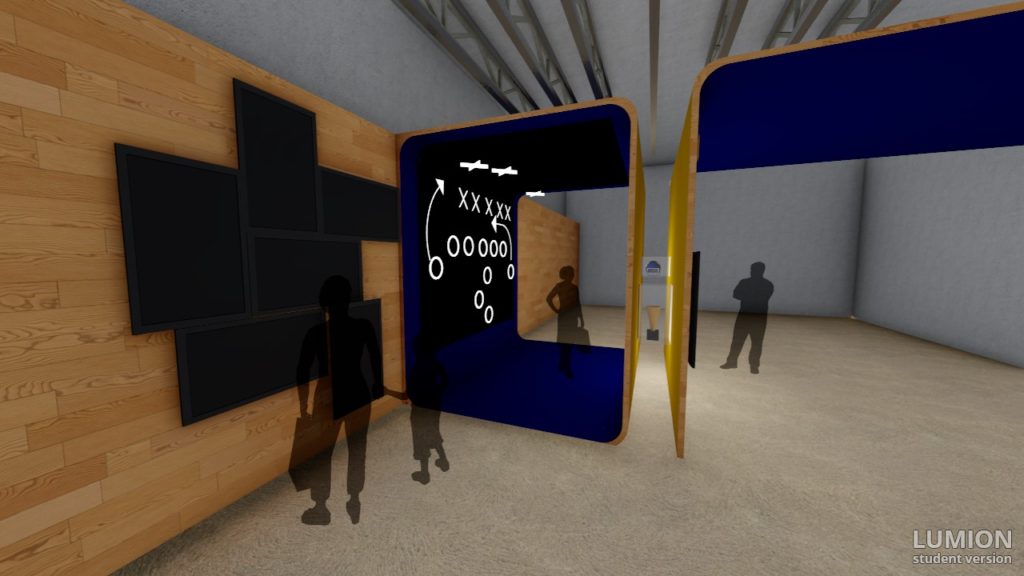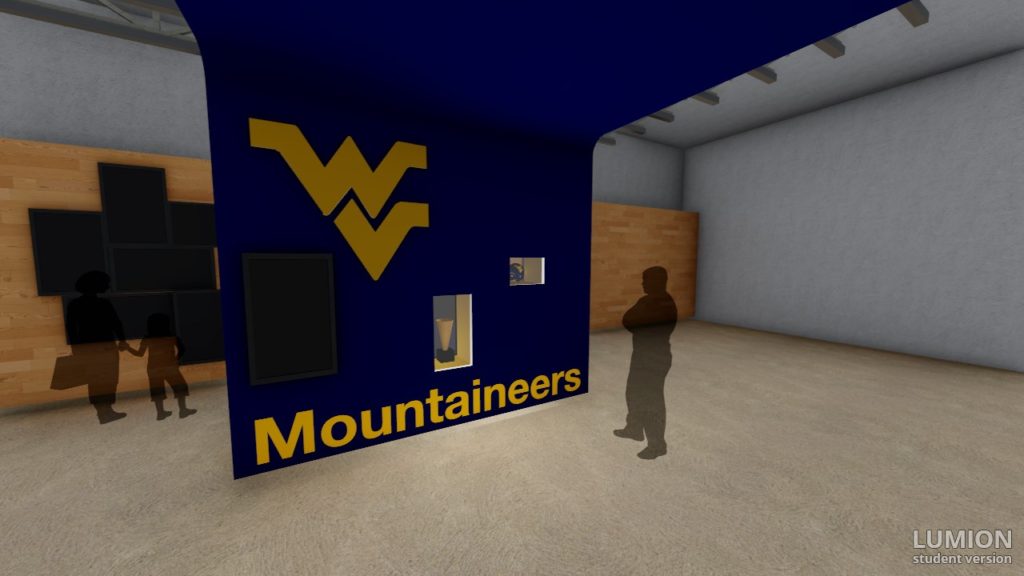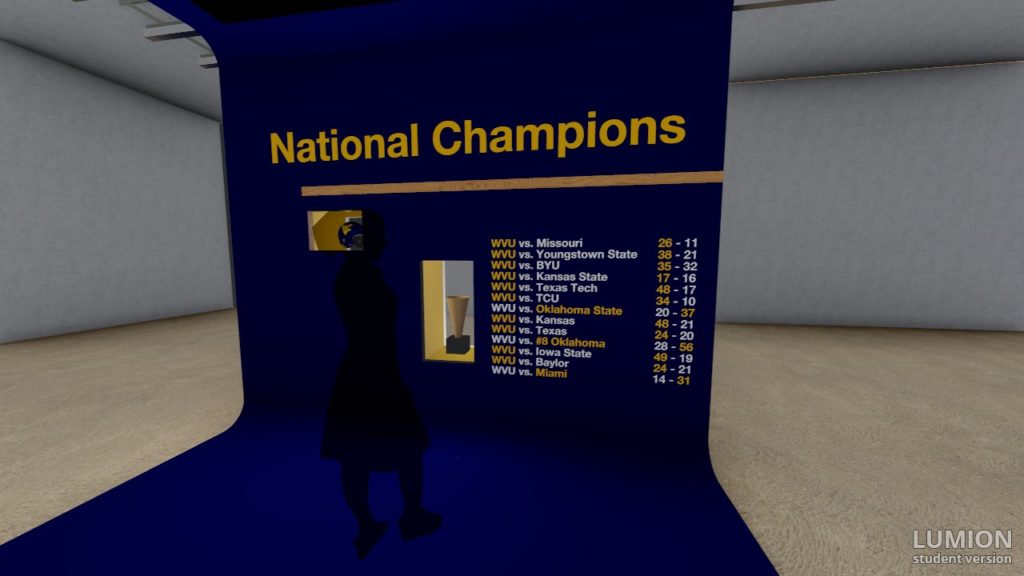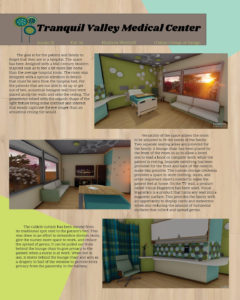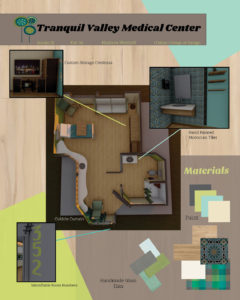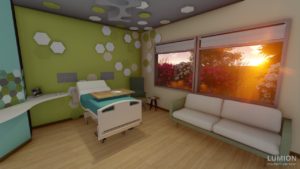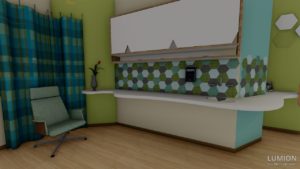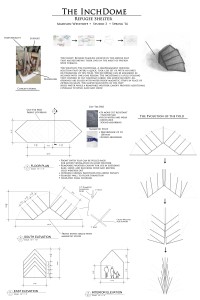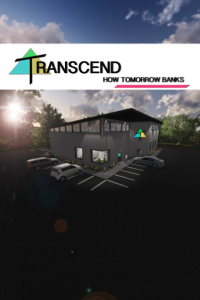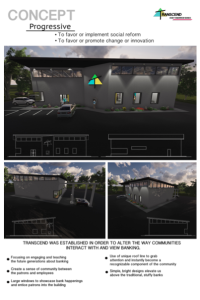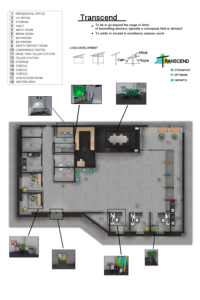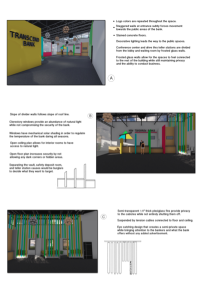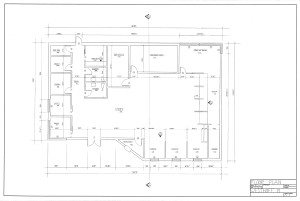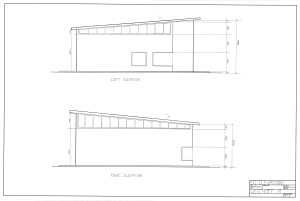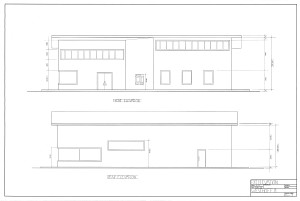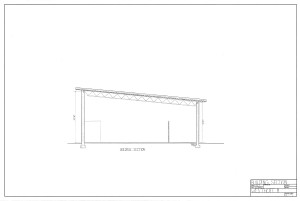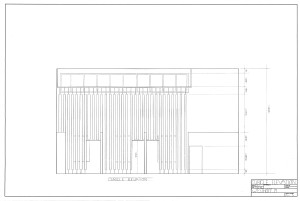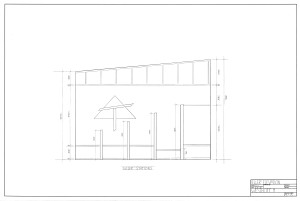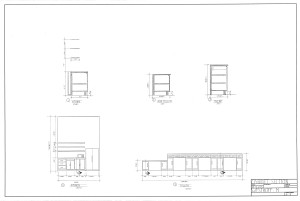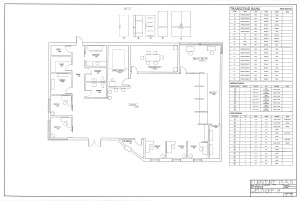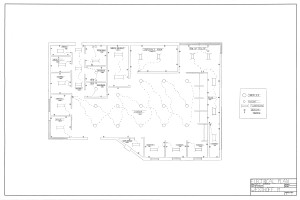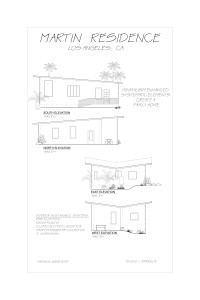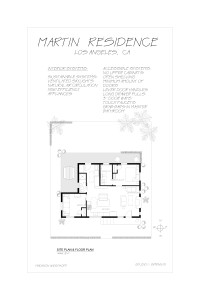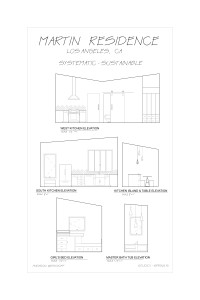HOLY WOOF! ANIMAL RETREAT
The Challenge: What happens to the rescued dog who has a history of unique behavioral issues and separation anxiety when his family goes on vacation?
The Solution: Holy Woof is an adaptive reuse of a 4-story office building in downtown San Francisco that caters to the specific needs of rescued dogs. The first floor features retail and grooming services along with check in for overnight or day boarders. The second floor is focused on activities and play rooms, broken down by the size of the dogs. Third floor features three sizes of overnight boarding rooms, depending on the dogs spacial preferences. Corporate offices and product development are held on the fourth floor in a fun, collaborative space. The roof has been utilized as an outdoor play center to give the dogs a chance to stretch their legs in the fresh air.
Senior Thesis – Spring ’17
WVU FOOTBALL EXHIBIT
The Challenge: Create an interactive exhibit for WVU National Football Championship Trophy.
The Solution: An exhibit that can be viewed from all four sides featuring the trophy and helmet in floating glass cases between walls. Interactive touch screens show player stats and team history and features a pick list of game winning plays that appear animated on an LED screen that wraps from wall to ceiling.
Extracurricular Project – Spring ’17
TRANQUIL VALLEY MEDICAL CENTER
The Challenge: Design a sustainable and innovative Med/Surg Patient room.
The Solution: A room that allows for the patient and family to forget they are in a hospital while giving control back to the patient. The room was designed with a special attention to details that could be seen from the hospital bed. Angled walls, contrast in colors, and juxtaposition of geometric and organic shapes are used in order to captivate the eye of a patient. For the patients that are not able to sit up or get out of bed, acoustical hexagon wall tiles were placed along the walls and onto the ceiling to provide something for them to look at.
Studio 3 – Fall ’16
Recipient of the 2017 Marjorie Charles and William Powell Regen III, Design Innovation Award
THE TITANIC’S SECOND VOYAGE
The Challenge: Recreate an iconic movie set.
The Solution: 3D model in Sketchup followed by rendering and filming in Lumion 7.
Intro to Film Studies – Fall ’16
THE INCHDOME REFUGEE SHELTER
The Challenge: Create a semi permanent housing solution to the refugee crisis in the Middle East.
The Solution: A completely collapsible structure, cut resistant fabric for added security, and a sloped silhouette that naturally sheds weather that is able to be shipped in one piece.
Studio 3 – Spring ’16
TRANSCEND BANK
The Challenge: Create a bank from the ground up that focused on the branches security, convenience, efficiency, brand identity, and reputation in the community.
The Solution: A modern bank and an identifiable part of the community that engages and teaches future generations about banking and money handling.
Studio 2 – Fall ’15
THINK TANK BOATHOUSE
The Challenge: To create a replication and rendering of the Think Tank Boathouse located in Skibbereen, Ireland, designed and built by Gumuchdjian Architects.
The Solution: Draft plans in AutoCAD, 3D model in Sketchup, and final rendering in Lumion.
Tech 2 – Fall ’15
CONSTRUCTION DOCUMENTS
The Challenge: To learn the art of hand drafting while gaining the knowledge of how construction documents are assembled in one semester.
Studio 2 – Fall ’15
MARTIN RESIDENCE
The Challenge: Develop a pre-existing 800 sq. ft floor plan into an accessible and sustainable home in the heart of Los Angeles for a family of four with twin girls, a 6’7″ father, and a mother with early onset rheumatoid arthritis.
The Solution: A sloped butterfly roof for rainwater collection, the use of impervious pavers back patio to extend the living space, lever door hands throughout, and extended height door ways.
Studio 1 – Spring ’15
